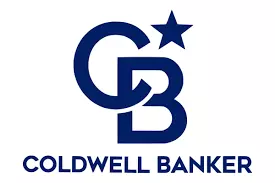1128 Oldwick Dr Reading, OH 45215
4 Beds
3 Baths
2,018 SqFt
OPEN HOUSE
Sun Jul 27, 2:00pm - 4:00pm
UPDATED:
Key Details
Property Type Single Family Home
Sub Type Single Family Residence
Listing Status Active
Purchase Type For Sale
Square Footage 2,018 sqft
Price per Sqft $173
MLS Listing ID 1844802
Style Traditional
Bedrooms 4
Full Baths 2
Half Baths 1
HOA Y/N No
Year Built 1970
Lot Size 9,191 Sqft
Lot Dimensions 59x160
Property Sub-Type Single Family Residence
Source Cincinnati Multiple Listing Service
Property Description
Location
State OH
County Hamilton
Area Hamilton-E03
Zoning Residential
Rooms
Family Room 19x17 Level: 1
Basement Full
Master Bedroom 17 x 13 221
Bedroom 2 15 x 12 180
Bedroom 3 10 x 9 90
Bedroom 4 11 x 10 110
Bedroom 5 0
Living Room 13 x 18 234
Dining Room 11 x 11 11x11 Level: 1
Kitchen 11 x 11
Family Room 19 x 17 323
Interior
Interior Features Crown Molding, Multi Panel Doors
Hot Water Gas
Heating Forced Air, Gas
Cooling Central Air
Fireplaces Number 1
Fireplaces Type Brick, Wood
Window Features Double Pane
Appliance Dishwasher, Garbage Disposal, Microwave, Oven/Range, Refrigerator
Exterior
Exterior Feature Cul de sac, Patio, Wooded Lot
Garage Spaces 2.0
Garage Description 2.0
Fence Metal
View Y/N No
Water Access Desc Public
Roof Type Shingle
Building
Foundation Poured
Sewer Public Sewer
Water Public
Level or Stories Two
New Construction No
Schools
School District Reading Community Ci
Others
Miscellaneous 220 Volt,Cable,Ceiling Fan,Fountain
Virtual Tour https://tour.archi-pix.com/order/8bcc175b-4f7f-43f8-646a-08dda3901ed0?branding=false






