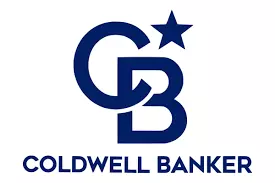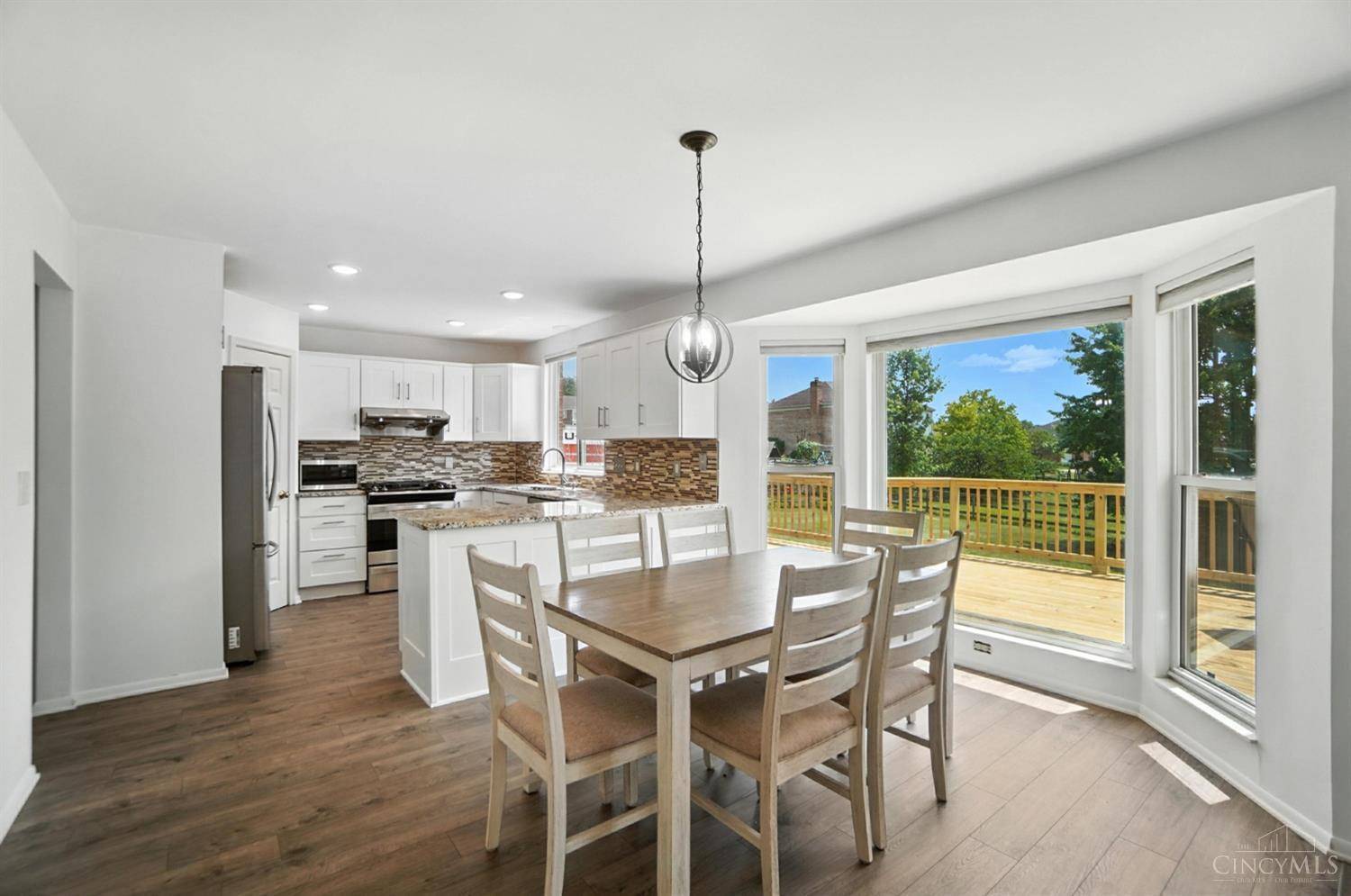5427 Senour Dr West Chester, OH 45069
4 Beds
4 Baths
3,689 SqFt
UPDATED:
Key Details
Property Type Single Family Home
Sub Type Single Family Residence
Listing Status Pending
Purchase Type For Sale
Square Footage 3,689 sqft
Price per Sqft $128
MLS Listing ID 1846335
Style Traditional
Bedrooms 4
Full Baths 2
Half Baths 2
HOA Fees $217/ann
HOA Y/N Yes
Year Built 1991
Lot Size 0.404 Acres
Lot Dimensions 95' x 170'
Property Sub-Type Single Family Residence
Source Cincinnati Multiple Listing Service
Property Description
Location
State OH
County Butler
Area Butler-E12
Zoning Residential
Rooms
Family Room 20x17 Level: 1
Basement Full
Master Bedroom 17 x 14 238
Bedroom 2 14 x 12 168
Bedroom 3 13 x 11 143
Bedroom 4 12 x 10 120
Bedroom 5 0
Living Room 14 x 13 182
Dining Room 14 x 11 14x11 Level: 1
Kitchen 11 x 11
Family Room 20 x 17 340
Interior
Interior Features French Doors, Multi Panel Doors, Vaulted Ceiling
Hot Water Gas
Heating Forced Air, Gas
Cooling Ceiling Fans, Central Air
Fireplaces Number 1
Fireplaces Type Brick, Wood
Window Features Vinyl,Insulated
Appliance Dishwasher, Dryer, Microwave, Oven/Range, Refrigerator, Washer
Laundry 7x6 Level: 1
Exterior
Exterior Feature Deck
Garage Spaces 2.0
Garage Description 2.0
View Y/N No
Water Access Desc Public
Roof Type Shingle
Topography Level
Building
Foundation Poured
Sewer Public Sewer
Water Public
Level or Stories Two
New Construction No
Schools
School District Lakota Local Sd
Others
HOA Name Towne Properties
HOA Fee Include AssociationDues, ProfessionalMgt
Miscellaneous 220 Volt,Recessed Lights
Virtual Tour https://view.spiro.media/order/67ec4422-892d-4e37-6611-08ddacaea8e5?branding=false






