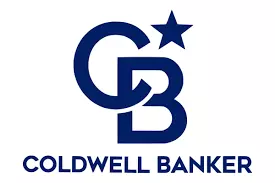2682 Grosvenor Dr Colerain Twp, OH 45231
3 Beds
3 Baths
1,833 SqFt
UPDATED:
Key Details
Property Type Single Family Home
Sub Type Single Family Residence
Listing Status Active
Purchase Type For Sale
Square Footage 1,833 sqft
Price per Sqft $136
MLS Listing ID 1847906
Style Ranch
Bedrooms 3
Full Baths 2
Half Baths 1
HOA Y/N No
Year Built 1962
Lot Size 0.268 Acres
Lot Dimensions 90X130
Property Sub-Type Single Family Residence
Source Cincinnati Multiple Listing Service
Property Description
Location
State OH
County Hamilton
Area Hamilton-W10
Zoning Residential
Rooms
Family Room 23x11 Level: Lower
Basement Full
Master Bedroom 12 x 10 120
Bedroom 2 10 x 10 100
Bedroom 3 10 x 10 100
Bedroom 4 0
Bedroom 5 0
Living Room 19 x 15 285
Kitchen 17 x 11
Family Room 23 x 11 253
Interior
Interior Features Crown Molding, Multi Panel Doors, Natural Woodwork
Hot Water Gas
Heating Forced Air, Gas
Cooling Central Air
Window Features Double Hung,Vinyl,Insulated
Appliance Dishwasher, Dryer, Garbage Disposal, Oven/Range, Refrigerator, Washer
Laundry 27x10 Level: Lower
Exterior
Exterior Feature Corner Lot, Patio
Garage Spaces 2.0
Garage Description 2.0
Fence Metal
View Y/N No
Water Access Desc Public
Roof Type Shingle
Building
Foundation Poured
Sewer Public Sewer
Water Public
Level or Stories One
New Construction No
Schools
School District Mount Healthy City S
Others
Assessment Amount $15
Miscellaneous 220 Volt,Ceiling Fan,Fountain,Recessed Lights
Virtual Tour https://view.spiro.media/order/aff249ac-fc93-456f-26b4-08ddc3b6f2ae?branding=false






