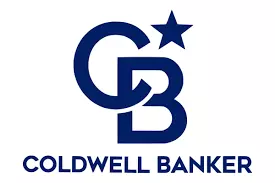1743 Tali Trl Lawrenceburg, IN 47025
4 Beds
3 Baths
2,167 SqFt
OPEN HOUSE
Sat Jul 26, 12:00pm - 2:00pm
UPDATED:
Key Details
Property Type Single Family Home
Sub Type Single Family Residence
Listing Status Pending
Purchase Type For Sale
Square Footage 2,167 sqft
Price per Sqft $152
Subdivision Hidden Valley Lake
MLS Listing ID 1848823
Style Ranch
Bedrooms 4
Full Baths 3
HOA Fees $68/mo
HOA Y/N Yes
Year Built 2003
Lot Size 0.336 Acres
Lot Dimensions 99x148
Property Sub-Type Single Family Residence
Source Cincinnati Multiple Listing Service
Property Description
Location
State IN
County Dearborn
Area Dearborn-I01
Zoning Residential
Rooms
Basement Full
Master Bedroom 17 x 12 204
Bedroom 2 13 x 11 143
Bedroom 3 15 x 10 150
Bedroom 4 21 x 20 420
Bedroom 5 0
Living Room 0
Dining Room 10 x 9 10x9 Level: 1
Kitchen 10 x 17
Family Room 0
Interior
Interior Features Multi Panel Doors, Skylight
Hot Water Gas
Heating Forced Air, Gas
Cooling Central Air
Window Features Double Hung,Vinyl,Insulated
Appliance Dishwasher, Garbage Disposal, Microwave, Oven/Range, Refrigerator
Laundry 12x11 Level: Basement
Exterior
Exterior Feature Covered Deck/Patio, Cul de sac, Porch
Garage Spaces 2.0
Garage Description 2.0
View Y/N Yes
Water Access Desc Public
View Woods
Roof Type Shingle
Topography Level
Building
Foundation Poured
Sewer Public Sewer
Water Public
Level or Stories One
New Construction No
Schools
School District Sunman Dearborn Com
Others
HOA Name HVL POA
Miscellaneous Cable,Ceiling Fan,Recessed Lights,Smoke Alarm,Other






