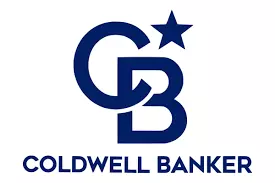
5108 Grandin Ridge Dr Liberty Twp, OH 45011
4 Beds
3 Baths
3,722 SqFt
UPDATED:
Key Details
Property Type Single Family Home
Sub Type Single Family Residence
Listing Status Active
Purchase Type For Sale
Square Footage 3,722 sqft
Price per Sqft $147
Subdivision Reserves Of Liberty
MLS Listing ID 1853774
Style Transitional
Bedrooms 4
Full Baths 2
Half Baths 1
HOA Fees $73/ann
HOA Y/N Yes
Year Built 1997
Lot Size 0.472 Acres
Lot Dimensions 109 x 198
Property Sub-Type Single Family Residence
Source Cincinnati Multiple Listing Service
Property Description
Location
State OH
County Butler
Area Butler-E16
Zoning Residential
Rooms
Family Room 20x16 Level: 1
Basement Full
Master Bedroom 19 x 14 266
Bedroom 2 14 x 14 196
Bedroom 3 16 x 11 176
Bedroom 4 11 x 11 121
Bedroom 5 0
Living Room 16 x 14 224
Dining Room 14 x 13 14x13 Level: 1
Kitchen 13 x 11
Family Room 20 x 16 320
Interior
Interior Features 9Ft + Ceiling, Crown Molding, Vaulted Ceiling
Hot Water Gas
Heating Forced Air, Gas
Cooling Central Air
Fireplaces Number 2
Fireplaces Type Gas, Wood
Window Features Double Hung,Insulated
Appliance Dishwasher, Electric Cooktop, Garbage Disposal, Microwave, Oven/Range, Refrigerator
Laundry 9x6 Level: 1
Exterior
Exterior Feature Patio
Garage Spaces 2.0
Garage Description 2.0
Fence Wood
Pool In-Ground
View Y/N No
Water Access Desc Public
Roof Type Shingle
Building
Foundation Poured
Sewer Public Sewer
Water Public
Level or Stories Two
New Construction No
Schools
School District Lakota Local Sd
Others
HOA Fee Include LandscapingCommunity
Miscellaneous 220 Volt,Cable,Ceiling Fan,Recessed Lights,Smoke Alarm

GET MORE INFORMATION

Agent | License ID: 2014001286





