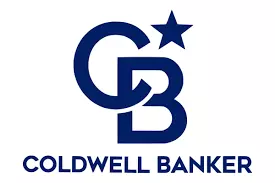$309,900
$309,900
For more information regarding the value of a property, please contact us for a free consultation.
5322 Gabbard Dr St Clair Twp, OH 45067
4 Beds
2 Baths
1,784 SqFt
Key Details
Sold Price $309,900
Property Type Single Family Home
Sub Type Single Family Residence
Listing Status Sold
Purchase Type For Sale
Square Footage 1,784 sqft
Price per Sqft $173
MLS Listing ID 1838281
Sold Date 06/27/25
Style Ranch
Bedrooms 4
Full Baths 2
HOA Y/N No
Year Built 1977
Lot Size 0.510 Acres
Property Sub-Type Single Family Residence
Source Cincinnati Multiple Listing Service
Property Description
You truly have to walk through this one to appreciate just how much space it offers! Step into a spacious, light-filled living room centered around a sleek, modern electric fireplace. Perfect for cozy evenings or casual entertaining. Just off the living room, you'll find a welcoming dining area and a beautifully remodeled kitchen featuring refreshed cabinets, brand-new countertops, and gleaming stainless-steel appliances. This home offers true four-bedroom living. The generous primary suite includes an updated en-suite bath, creating a peaceful retreat. The front bedroom is a versatile flex space ideal for a home office, playroom, or second living area. The hallway bathroom has been completely renovated with stylish, modern finishes. Comfort is top of mind with a brand-new high-efficiency HVAC system, ensuring year-round energy savings and peace of mind. Agent owned.
Location
State OH
County Butler
Area Butler-W17
Zoning Residential
Rooms
Basement None
Master Bedroom 12 x 11 132
Bedroom 2 13 x 12 156
Bedroom 3 17 x 12 204
Bedroom 4 12 x 10 120
Bedroom 5 0
Living Room 19 x 15 285
Dining Room 16 x 12 16x12 Level: 1
Kitchen 10 x 8
Family Room 0
Interior
Hot Water Electric
Heating Electric, Heat Pump
Cooling Central Air
Window Features Double Hung
Exterior
Garage Spaces 2.0
Garage Description 2.0
View Y/N No
Water Access Desc Well
Roof Type Shingle
Building
Foundation Slab
Sewer Septic Tank
Water Well
Level or Stories One
New Construction No
Schools
School District Edgewood City Sd
Read Less
Want to know what your home might be worth? Contact us for a FREE valuation!

Our team is ready to help you sell your home for the highest possible price ASAP

Bought with Irongate Inc.





