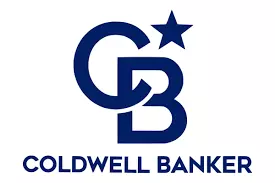$606,797
$611,269
0.7%For more information regarding the value of a property, please contact us for a free consultation.
2804 Logan Ln #VC-96 Ross Twp, OH 45013
3 Beds
3 Baths
1,735 SqFt
Key Details
Sold Price $606,797
Property Type Single Family Home
Sub Type Single Family Residence
Listing Status Sold
Purchase Type For Sale
Square Footage 1,735 sqft
Price per Sqft $349
Subdivision Venice Crossing
MLS Listing ID 1819256
Sold Date 07/11/25
Style Ranch,Traditional
Bedrooms 3
Full Baths 3
HOA Fees $10/ann
HOA Y/N Yes
Year Built 2024
Lot Size 3,497 Sqft
Lot Dimensions 90 x 168 IRR
Property Sub-Type Single Family Residence
Source Cincinnati Multiple Listing Service
Property Description
Custom Built New Home, The Milan Plan, By Schmidt Builders, 2,375 Square feet of finished living space, Located in Venice Crossing Subdivision Ross Ohio on Lot 96, 1,847 square feet first floor, 528 square feet Lower Level 23 x 19 Great Room with Stone Gas Fireplace, Tray Ceiling with crown molding, walkout to 18 x 10 Covered Porch, Breakfast nook 15 x 11, 42 inch Cabinets in kitchen with quartz countertops and Large Island, Shaw Luxury Vinyl flooring, 3 Plus Bedrooms, 3 Full Bathrooms, Owner Suite with Tile shower with bench seat, Walk-in Closet, Two Car Garage with opener, Custom Coat Rack of first Floor Laundry, Spacious Open Floor Plan, rear yard backs up to common area, no one will be ever be building behind you.
Location
State OH
County Butler
Area Butler-W16
Zoning Residential
Rooms
Family Room 23x19 Level: Lower
Basement Full
Master Bedroom 15 x 15 225
Bedroom 2 12 x 11 132
Bedroom 3 11 x 10 110
Bedroom 4 0
Bedroom 5 0
Living Room 24 x 15 360
Kitchen 18 x 12
Family Room 23 x 19 437
Interior
Interior Features 9Ft + Ceiling, Crown Molding, Multi Panel Doors
Hot Water Gas, High Efficiency Tank
Heating Forced Air, Gas
Cooling Ceiling Fans, Central Air
Fireplaces Number 1
Fireplaces Type Stone, Gas
Window Features Slider,Vinyl,Insulated
Appliance Dishwasher, Garbage Disposal, Microwave, Oven/Range
Laundry 8x8 Level: 1
Exterior
Exterior Feature Covered Deck/Patio, Porch
Garage Spaces 3.0
Garage Description 3.0
View Y/N Yes
Water Access Desc Public
View Woods
Roof Type Shingle
Topography Level
Building
Foundation Poured
Sewer Public Sewer
Water Public
Level or Stories One
New Construction Yes
Schools
School District Ross Local Sd
Others
HOA Name Venice Crossing Deve
HOA Fee Include LandscapingCommunity
Read Less
Want to know what your home might be worth? Contact us for a FREE valuation!

Our team is ready to help you sell your home for the highest possible price ASAP

Bought with Sibcy Cline, Inc.





