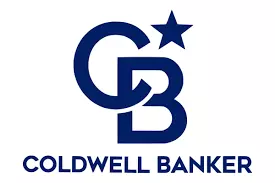$627,800
$627,800
For more information regarding the value of a property, please contact us for a free consultation.
5400 Donjoy Dr Blue Ash, OH 45242
3 Beds
3 Baths
0.49 Acres Lot
Key Details
Sold Price $627,800
Property Type Single Family Home
Sub Type Single Family Residence
Listing Status Sold
Purchase Type For Sale
MLS Listing ID 1839923
Sold Date 07/18/25
Style Ranch
Bedrooms 3
Full Baths 3
HOA Y/N No
Year Built 1955
Lot Size 0.493 Acres
Lot Dimensions 84x258x83x256
Property Sub-Type Single Family Residence
Source Cincinnati Multiple Listing Service
Property Description
Professionally renovated with exceptional quality and care, this Blue Ash ranch is a rare find! Nearly every detail has been thoughtfully updated, including all-new windows, beautiful hardwood floors, & three luxurious full baths. The chef-inspired kitchen shines with high-end cabinetry, new appliances, and a layout designed for effortless entertaining. Natural light pours into the four-seasons room, which opens to a spacious deck overlooking a serene, private backyard and peaceful streamyour own outdoor oasis. The open, spacious floor plan is highlighted by cathedral ceilings and a walkout basement. The expansive primary suite offers a spa-like retreat with a walk-in closet, custom tile shower, and double vanity. With three bedrooms, a finished walkout lower level, and an additional oversized bedroom with walk-in closet, there's room for everyone. Even the laundry room is show-stopping. Located in a highly desirable area close to shops, dining, and parksthis home truly has it all!
Location
State OH
County Hamilton
Area Hamilton-E06
Zoning Residential
Rooms
Family Room 18x12 Level: 1
Basement Full
Master Bedroom 15 x 13 195
Bedroom 2 11 x 12 132
Bedroom 3 18 x 11 198
Bedroom 4 0
Bedroom 5 0
Living Room 20 x 14 280
Kitchen 12 x 10
Family Room 18 x 12 216
Interior
Interior Features Cathedral Ceiling
Hot Water Gas
Heating Forced Air, Gas
Cooling Central Air
Fireplaces Number 1
Fireplaces Type Inoperable
Window Features Double Hung,Vinyl
Appliance Dishwasher, Oven/Range, Refrigerator
Laundry 11x11 Level: Lower
Exterior
Exterior Feature Deck, Patio, Porch
Garage Spaces 2.0
Garage Description 2.0
View Y/N Yes
Water Access Desc Public
View Other
Roof Type Shingle
Topography Stream/Creek
Building
Foundation Block
Sewer Public Sewer
Water Public
Level or Stories One
New Construction No
Schools
School District Sycamore Community C
Others
Assessment Amount $6
Read Less
Want to know what your home might be worth? Contact us for a FREE valuation!

Our team is ready to help you sell your home for the highest possible price ASAP

Bought with Keller Williams Advisors





