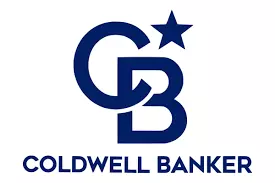$550,000
$550,000
For more information regarding the value of a property, please contact us for a free consultation.
5038 Maiden Way Liberty Twp, OH 45011
2 Beds
2 Baths
1,819 SqFt
Key Details
Sold Price $550,000
Property Type Single Family Home
Sub Type Single Family Residence
Listing Status Sold
Purchase Type For Sale
Square Footage 1,819 sqft
Price per Sqft $302
Subdivision Carriage Hill
MLS Listing ID 1846769
Sold Date 08/29/25
Style Traditional
Bedrooms 2
Full Baths 2
HOA Fees $230/mo
HOA Y/N Yes
Year Built 2021
Lot Size 5,510 Sqft
Lot Dimensions 52x106
Property Sub-Type Single Family Residence
Source Cincinnati Multiple Listing Service
Property Description
Welcome to easy living in Carriage Hill! 4yrs young,this stunning patio home offers maintenance-free living in a detached ranch-style layout. Over 1,800sqft of thoughtfully designed space & full bsmt w/tall ceilings & rough-in ready for expansion, this home is both functional & full of potential. Step inside to soaring ceilings & wall of 12-foot sliding glass drs that seamlessly connect indoor & outdr living. Enjoy mornings on the lge screened porch or relax on the beautifully landscaped patio, enclosed by a priv fence for added serenity. The spacious owner's suite feats a walk-in closet w/direct access to the laundry rm for unmatched convenience. The kitchen shines with quartz ctertops, SS appl, large pantry, & a stylish new backsplash. You'll love the curb appeal with a charming front porch & a rear-entry garage, now fully insulated & upgraded with a new door. Additional upgrades include plantation shutters, new lighting, ceiling fans, full irrigation sys to keep yr lawn pristin
Location
State OH
County Butler
Area Butler-E16
Zoning Residential
Rooms
Family Room 23x20 Level: 1
Basement Full
Master Bedroom 18 x 16 288
Bedroom 2 12 x 10 120
Bedroom 3 0
Bedroom 4 0
Bedroom 5 0
Living Room 0
Kitchen 16 x 10
Family Room 23 x 20 460
Interior
Interior Features 9Ft + Ceiling, Multi Panel Doors
Hot Water Gas
Heating Forced Air, Gas
Cooling Ceiling Fans, Central Air
Window Features Vinyl/Alum Clad,Insulated
Appliance Dishwasher, Oven/Range, Refrigerator
Exterior
Garage Spaces 2.0
Garage Description 2.0
View Y/N No
Water Access Desc Public
Roof Type Shingle
Building
Foundation Poured
Sewer Public Sewer
Water Public
Level or Stories One
New Construction No
Schools
School District Lakota Local Sd
Others
HOA Name Town Prop
HOA Fee Include SnowRemoval, AssociationDues, Clubhouse, LandscapingUnit, LandscapingCommunity, PlayArea, Pool, ProfessionalMgt
Read Less
Want to know what your home might be worth? Contact us for a FREE valuation!

Our team is ready to help you sell your home for the highest possible price ASAP

Bought with Huff Realty
GET MORE INFORMATION

Agent | License ID: 2014001286





